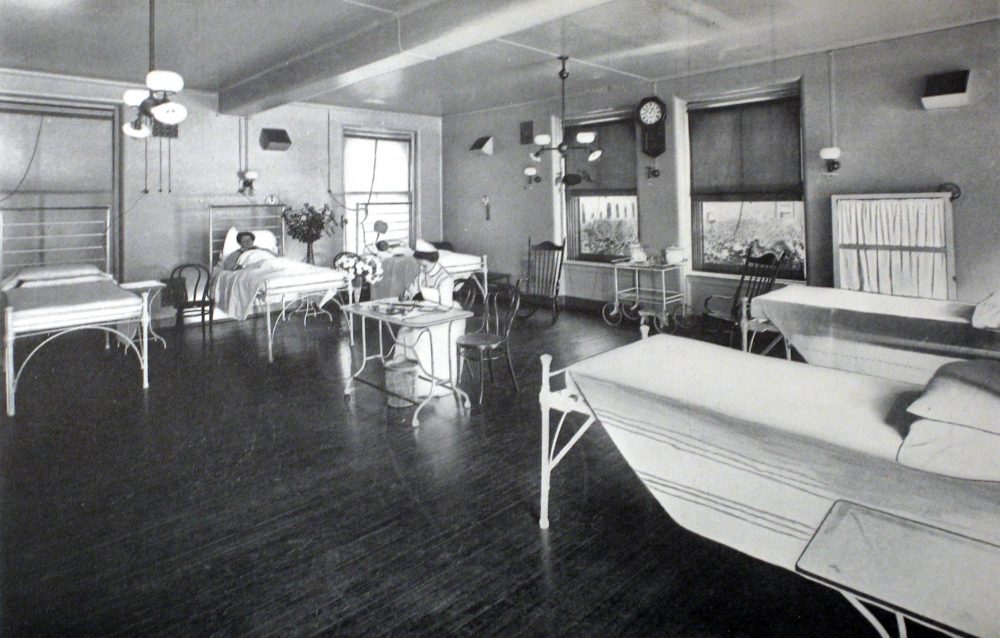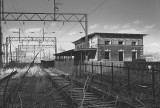How Hospital Rooms Went from Airy Temples to “Inhuman” Machines
Architecture Used to Pamper Patients. Then Designers Began Prizing Efficiency.
In the March 1942 issue of the journal Modern Hospital, Charles F. Neergaard, a prominent New York City hospital design consultant, published a layout for a hospital inpatient department that was so innovative he copyrighted it. The plan held two nursing units—groups of patient rooms overseen by a single nursing staff—in a single building wing. For each unit, a corridor provided access to a row of small patient rooms along a long exterior wall and to a shared service area between the two corridors.
The feature that made his plan …









